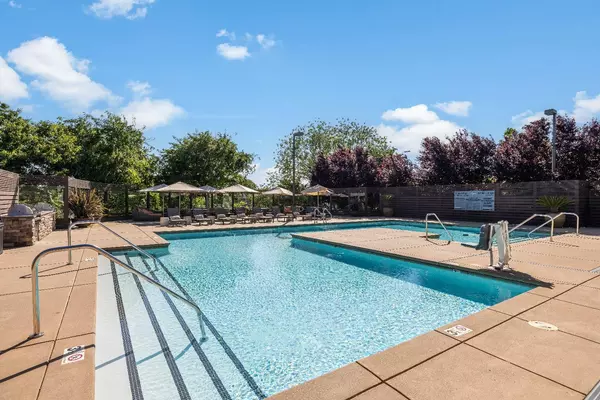
2 Beds
2 Baths
1,227 SqFt
2 Beds
2 Baths
1,227 SqFt
Key Details
Property Type Condo
Sub Type Condominium
Listing Status Active
Purchase Type For Sale
Square Footage 1,227 sqft
Price per Sqft $357
Subdivision Lesarra
MLS Listing ID 224108644
Bedrooms 2
Full Baths 2
HOA Fees $350/mo
HOA Y/N Yes
Originating Board MLS Metrolist
Year Built 2007
Lot Size 1,333 Sqft
Acres 0.0306
Property Description
Location
State CA
County El Dorado
Area 12602
Direction Take Latrobe. Left on White Rock. Right on Valley View. Lesarra is on your right.The unit is in the front.
Rooms
Living Room Great Room
Dining Room Formal Room, Dining Bar
Kitchen Granite Counter
Interior
Heating Central
Cooling Ceiling Fan(s), Central
Flooring Carpet, Linoleum
Laundry Electric, Gas Hook-Up, Inside Area
Exterior
Parking Features Attached
Garage Spaces 2.0
Pool Built-In, Common Facility
Utilities Available Public
Amenities Available Barbeque, Pool, Exercise Room, Spa/Hot Tub
Roof Type Tile
Private Pool Yes
Building
Lot Description Shape Regular
Story 1
Foundation Slab
Sewer In & Connected
Water Public
Schools
Elementary Schools Buckeye Union
Middle Schools Buckeye Union
High Schools El Dorado Union High
School District El Dorado
Others
HOA Fee Include MaintenanceGrounds, Pool
Senior Community No
Tax ID 118-251-002-000
Special Listing Condition Successor Trustee Sale

GET MORE INFORMATION

REALTOR® | Lic# CA 01350620 NV BS145655






